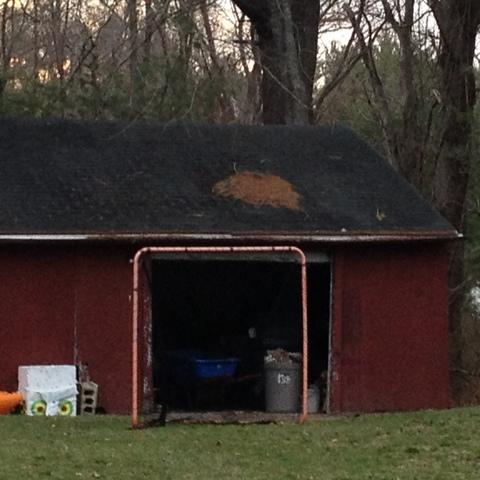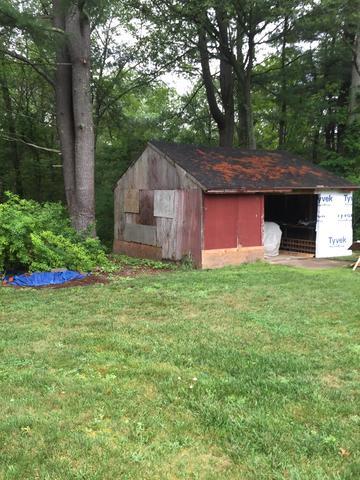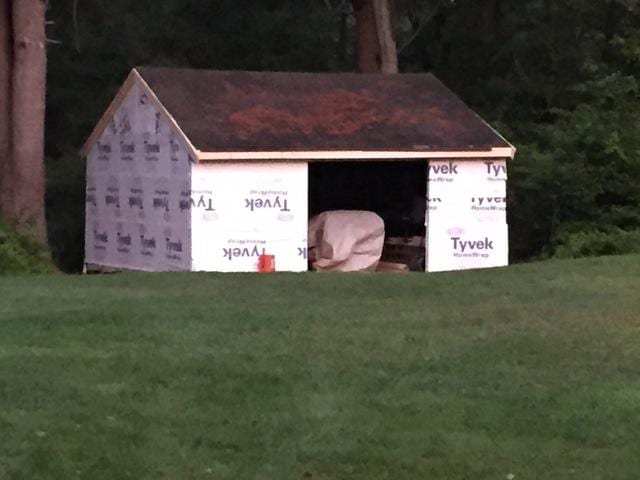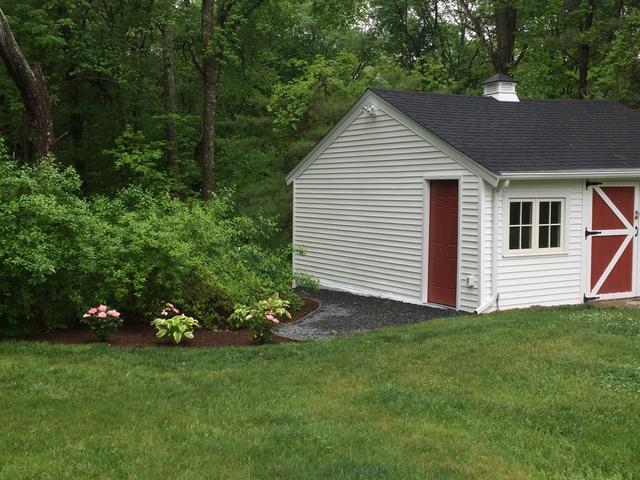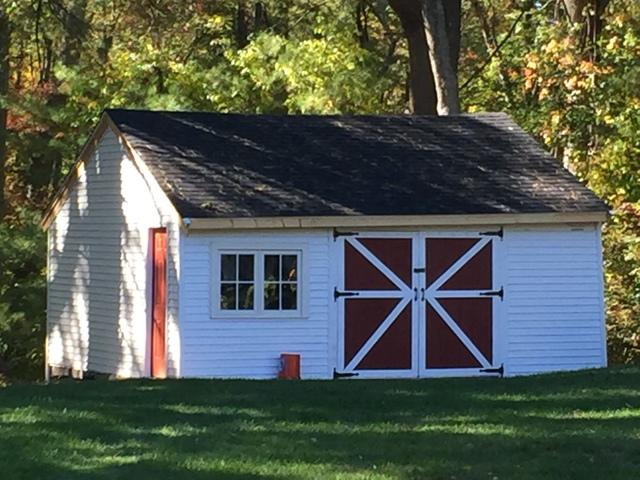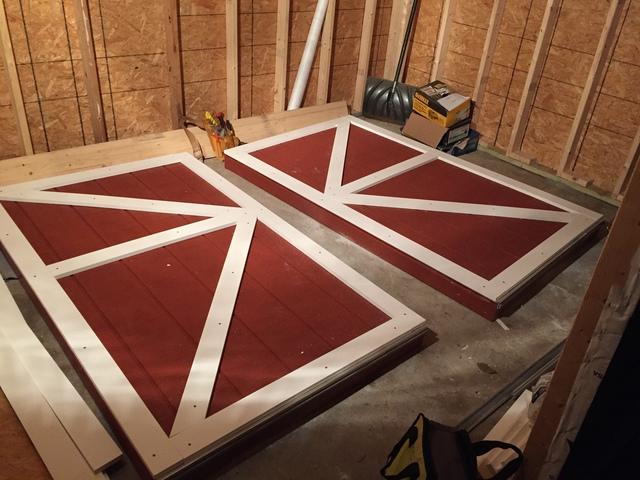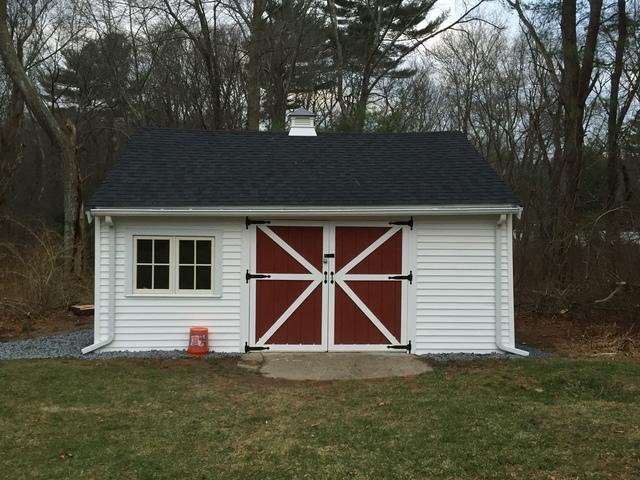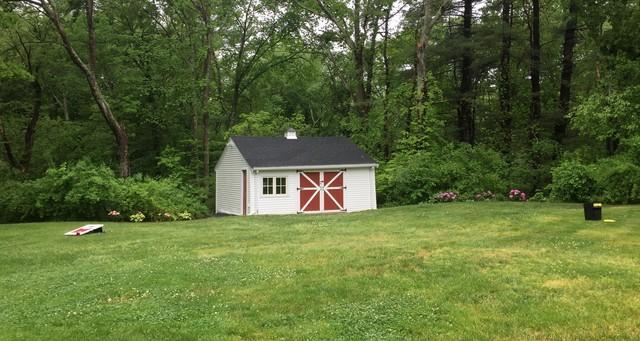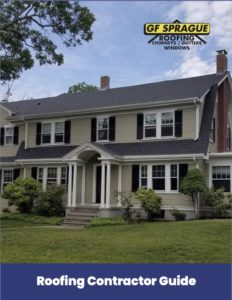Featured Project
Challenge
This customer came to us looking to up-cycle the look and functionality of their, for lack of a better term, condemned barn! The exterior was leaking, the interior was falling apart and ultimately it was not being used. The challenge was coming up with a solution that fit both the customer’s vision and budget for their barn renovation.
Solution
Our team met with the customer to review options for their renovation project and helped them design a dream barn that didn’t empty the bank account! This project took part in multiple phases. Phase one, project manager Paul worked with his crew to re-establish the structural integrity of the building including framing, walls, etc. and also cut out new openings for added features such as doors and windows. Second, the crew installed a new roof and wrapped the barn with waterproof sheathing to prepare for the new vinyl siding. Third, Paul and his team installed the new windows and side door which the customer selected to add to both the aesthetics and functionality of their barn. Next, the team installed siding, gutters, and began the prep work for finishing touches such as trim. Lastly, Paul designed custom barn doors and even included a new attic for added storage space. In the end, the project came out beautiful and proved to be a great investment for the customer!
